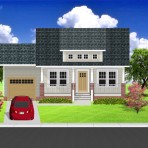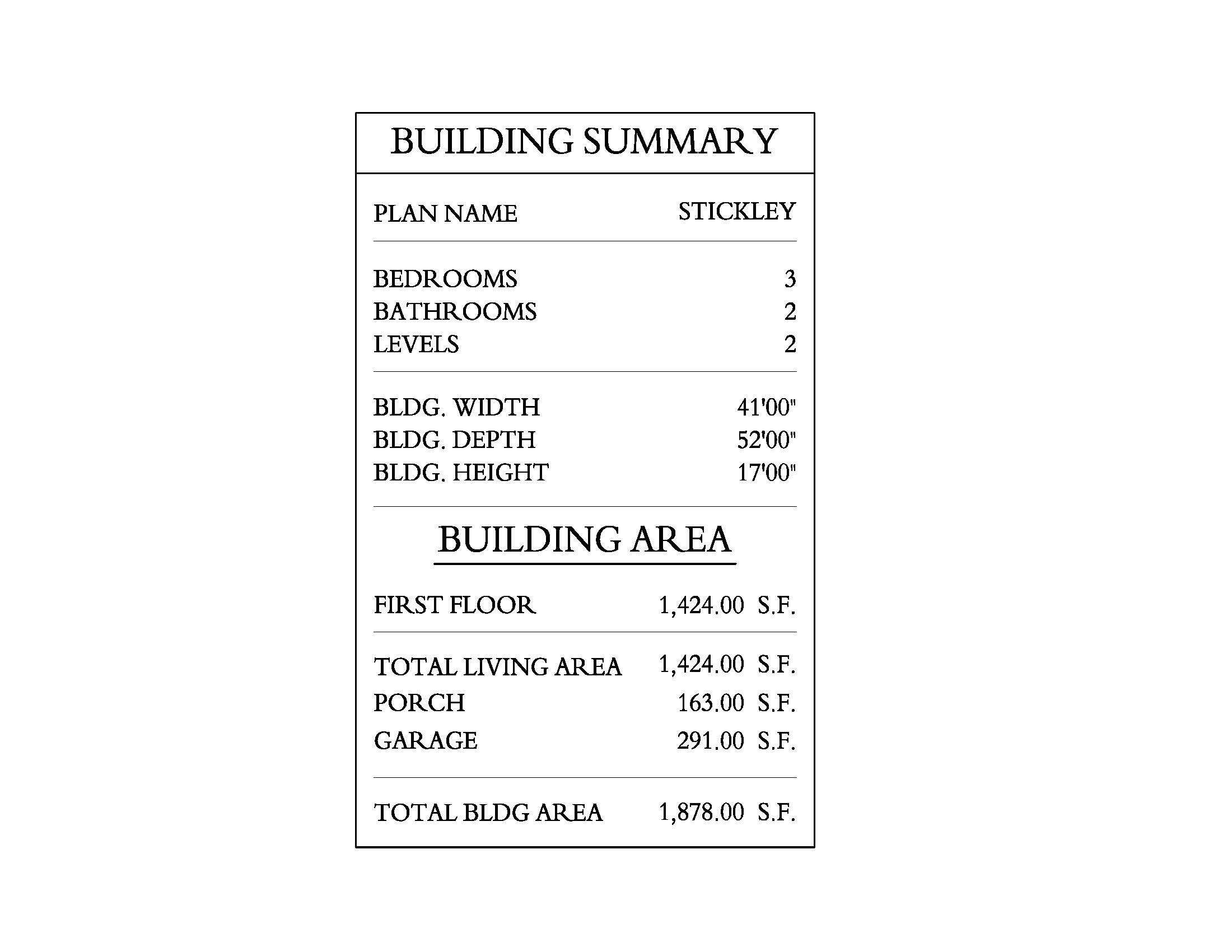Stickley
The STICKLEY is a one-story plan with an optional attached garage. It is ideal for a 50-foot lot. It is a popular plan with builders looking for a simple plan for an urban infill lot. It is designed to incorporate the architectural details the American Craftsman style. This model features a clerestory dormer that adds volume to the principal living space as well as additional light to the Living Room.
The floor plan is current with today’s open plan lifestyle, a departure from the original versions of the bungalow plans of the early 1900’s. The architectural appearance of the house is very similar to those plans published in the Craftsman magazine published by Gustav Stickley, for whom this house is named. He was a furniture maker and leading proselytizer for the American Craftsman Movement.






