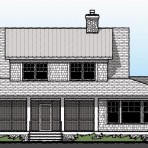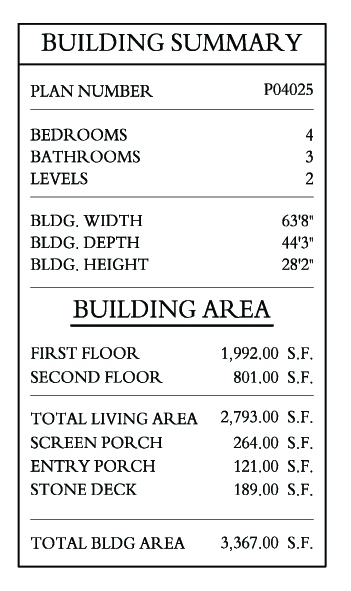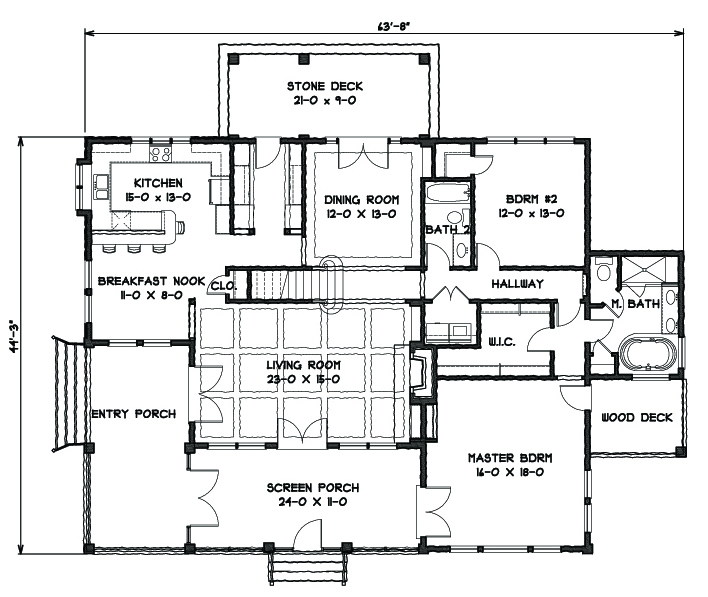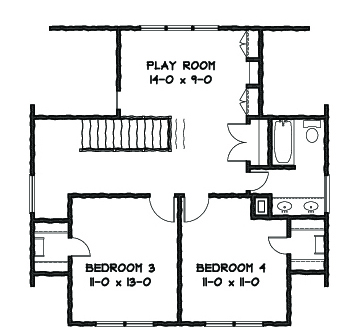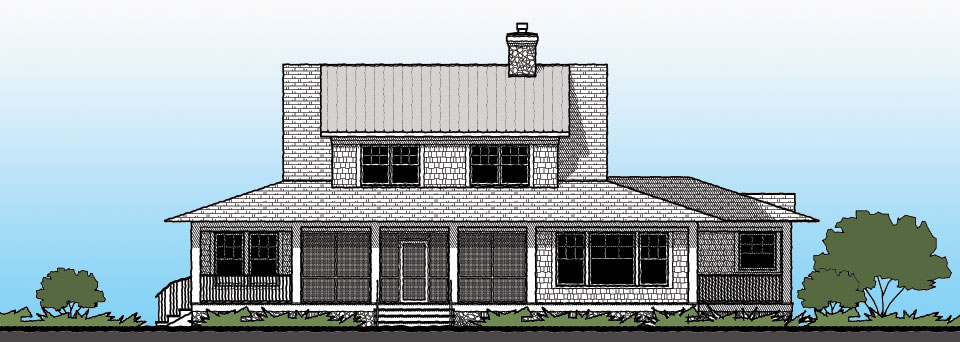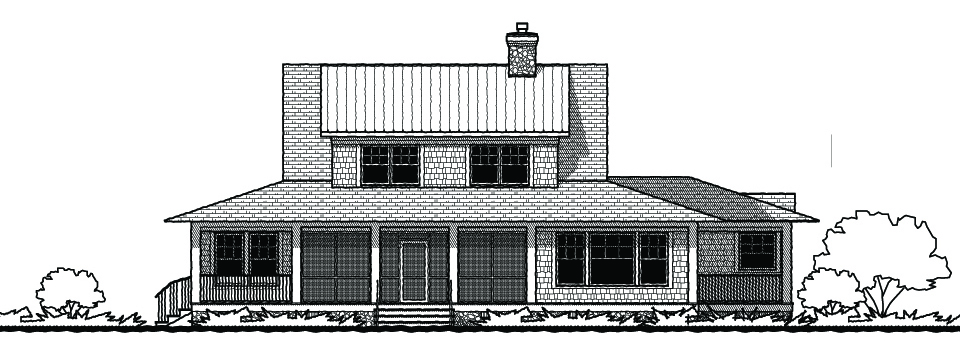The Chilmark
The CHILMARK is designed for a casual lifestyle that provides plenty of covered porch space for experiencing the daily pleasures of a beach setting, whether for the summer season or year round. It is named for the town on Martha’s Vineyard Island, Massachusetts, a very scenic locale with a series of picturesque small ponds along the Atlantic side of the town frequented by bird watchers and nature lovers and summer vacationers.
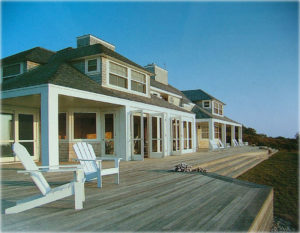 The styling of this 4 Bedroom residence is reminiscent of another house in Chilmark designed by Robert A.M. Stern, renowned architect. Our design is a smaller and folksier variation with similar column details and minimal cornice treatment. Some photos of the Stern house, posted here, show the elements that have been re-interpreted into our model house plan design. He is credited with coining the term “modern traditionalist” to characterize the objective of his more recent single-family home designs. We think our CHILMARK style could be called “casual traditionalist”.
The styling of this 4 Bedroom residence is reminiscent of another house in Chilmark designed by Robert A.M. Stern, renowned architect. Our design is a smaller and folksier variation with similar column details and minimal cornice treatment. Some photos of the Stern house, posted here, show the elements that have been re-interpreted into our model house plan design. He is credited with coining the term “modern traditionalist” to characterize the objective of his more recent single-family home designs. We think our CHILMARK style could be called “casual traditionalist”.


